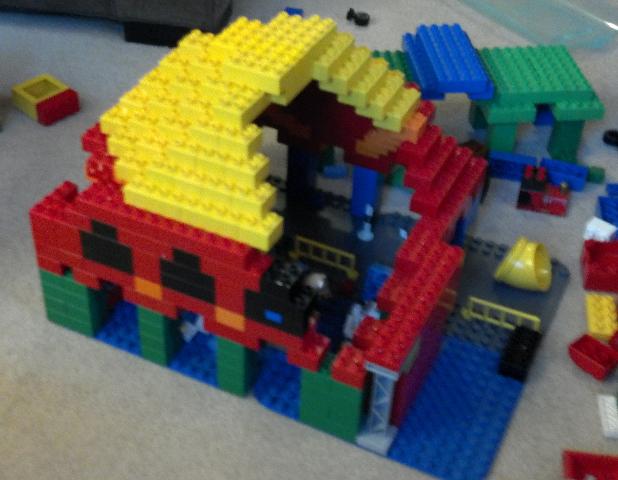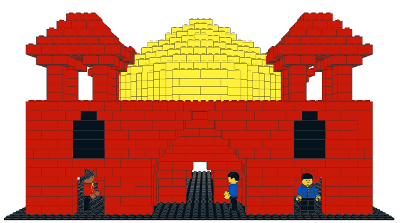Lego architecture
Started: 2012-09-22 12:31:00
Submitted: 2012-09-22 13:37:12
Visibility: World-readable
In which the intrepid narrator gets inspired by Mughal architecture, in Duplos and Legos
Calvin has been playing with Duplos for a couple of years; he got his first Duplos around the time he turned one, and began to develop the manual dexterity necessary to actually grab the pieces and put them on top of one another.
Kiesa's mother has been indulging Calvin on eBay by purchasing large elaborate Duplo sets, including fire stations and trains. I'm impressed by the trains; they're far more exciting than anything I had while growing up, and this gives me the chance to build fantastic, room-spanning layouts, though Calvin doesn't always appreciate my artistic vision. I'm more interested in building layouts; he's more interested in stacking pieces on top of each other and engaging in some sort of narrative play.
The coffee table in our family room is about 24 Duplos high. I've developed design rules that allow for the train tracks to climb one half block every track segment, and a loading gauge of six blocks high, leaving a space of one block (two studs) at each end. I put all these rules together over Labor Day weekend and built a giant spiral that climbed the 24 blocks in 48 track segments. Calvin was not especially impressed; my engineering vision did not match his requirements, and the spiral, though stronger than some earlier attempts, was not designed to withstand Calvin's attention for very long.
(Playing with Duplos, and other building toys, reminds me that all things are impermanent, which I mention to Calvin on occasion. Once I'm done playing, I release all claim I had on the Duplos and they can be cleaned up or repurposed at will.)
When we play Duplos, Calvin will often ask me to build a structure of some sort. (Yesterday evening he asked me to build a tower, and I asked what the first step was. "We need a foundation," he told me, which I accepted as a correct answer, even though I was technically hoping for some sort of plan or design specification.) I often have a specific technique in mind, but I let Calvin tell me what he wants me to build and then build whatever I was going to build. Over the past year, as we've accumulated more bricks and I've had more time to build, my designs have gotten progressively more elaborate; I started with simple arches, then started building barrel vaults, groin vaults, and domes; and last Sunday I was finally ready to try something inspired by a design technique I saw in India: to build a circular dome over a square room, architects in the Mughal Empire and other civilizations first built an arch to cut off the corners of the room, forming an octagon, and then built the dome on top.
Since the individual Duplo bricks are square, it's difficult to build anything that is not also square. I compensated by setting pieces corner-to-corner in something resembling a diagonal line and calling it a straight line. Working from memory, I built a few prototypes to study how to build the diagonal arch until I was satisfied it would work in a real structure. Calvin wanted me to build a house for his Duplo police motorcycle, so I built a first story with several arched entry doors, then built the quartering arch into the corners of a large room spanning several baseplates.
As my structure progressed, I realized I had some problems implementing my design in pure Duplos: I did not have enough half-width pieces to fill in the gaps left in my design. I pillaged our small stockpile of Legos to fill in the gaps, and Calvin immediately identified with the Legos, saying, "The little Duplos are little, like me." I built the walls up to three corners of room I planned to enclose, then began building the dome on top. I didn't have enough pieces to finish the entire dome, but I built enough to prove the concept. The dome ended up a little blocky (which is not especially surprising, given that I was using Duplos) but did look passably Mughal, if the Mughals had been cross-bred with cubists. I built blind arches into the second story to add a bit of symmetry.

With that design complete, I double-checked my reference materials to remind myself what forms Mughal architecture really used and remembered the "nine-part plan" involving nine, symmetrical internal rooms. For my next project, I needed to spend more time in design. I filled five sheets of engineering paper with plans and elevations and studies and concluded that my basic design was sound, but I needed CAD software to finish my design before I even considered building it for real.
This led me to two good candidates for Lego CAD software that would run on Linux: LeoCAD, and a Linux port of LDraw. It wasn't clear why I ought to chose one over the other, so I picked randomly and started working on LeoCAD. I had trouble getting the camera to work in any sensible way, but I was able to model my design in software, with a few minifig tourists for scale:

The design is 44 studs wide and 24 bricks high, with a real-world volume approaching a cubic foot. (My original plan was to mock it up in Legos, and actually implement it in Duplos, which now seems fantastically ambitious.) According to LeoCAD, my design requires 600 2x4 bricks and more than 1000 2x2 bricks. It implements a perfect nine-part plan, centered around a large octagonal room in the middle where the cenotaph would be placed if this were a mausoleum. (The actual tomb would be placed in a catacomb under ground level, directly below the cenotaph in the main dome, and yellow-skinned minifig tourists would wonder how to pay their respects to the mortal remains of a long-dead (but perfectly preserved, on account of being made out of plastic) minifig Lego emperor.)
(In parallel, I bought a bunch of bulk Legos off eBay in preparation for Calvin getting into Legos. We've intermingled a handful of Legos with his Duplos, now that he's past the point where he's in any danger of choking on them, and we're planning on a Lego-based building set for our international long-haul adventures at the end of the year.)
I'm now wondering how deep this rabbit hole goes. (I think perhaps I ought to build the central room out of white (marble), leaving the exterior red (sandstone).) Wherever it leads it ought to be interesting.





