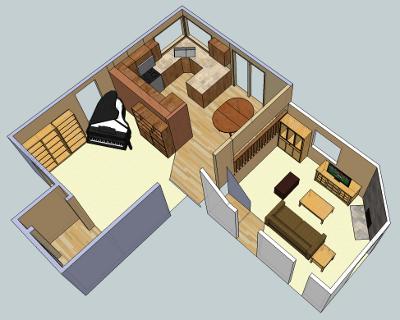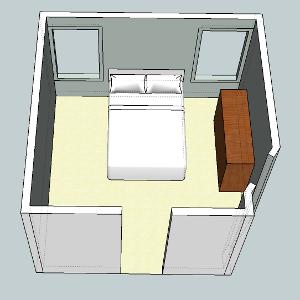Moving
Started: 2012-04-28 09:22:53
Submitted: 2012-04-28 09:34:42
Visibility: World-readable
Yesterday, just as planned, Kiesa and I closed on the sale of our existing house, then walked across the street to another title company to close on the purchase of our new house in Gunbarrel. We took possession of our new house immediately, and we keep possession of our existing house until Monday morning, giving us all weekend to move. Yesterday afternoon Kiesa started unpacking the kitchen in our new house and watched a three-man team of piano movers move her piano into the new house. I investigated the telecom situation in our new house and discovered that the previous owner did not actually have land-line phone service, so the house's telecom wiring was not actually connected to the network interface boxes on the exterior of the house. (We aren't planning on land-line voice service, but have requested DSL service from the local Baby Bell.) I unscrewed all the face plates on all of the twisted-pair telecom jacks in the house, peeked into the walls, traced cable runs through the garage, and crawled into the crawl space under the family room to uncover at least three, possibly four, distinct strata of telecom wiring that had been installed in the twenty-year life of the house. (I've done some cut-rate Ethernet installs in my time, but none of them were quite like what I found.) I felt like a hacker-archaeologist as I studied the strata and tried to interpret what I was seeing. I now have a project (with a lower-case 'p'), which ought to keep me occupied without dominating my time.
Kiesa modeled the living spaces of our new house in SketchUp to figure out where to put everything. The Internet at large may find this amusing, though for the record I'm mostly posting it so I have an easy way to double-check the layout this weekend. Here's the main living areas, on two levels: the main entry is at the left onto the living room, which opens onto the dining room and kitchen. The family room is a half flight of stairs down to the right.

This is the master bedroom on the upper level:


